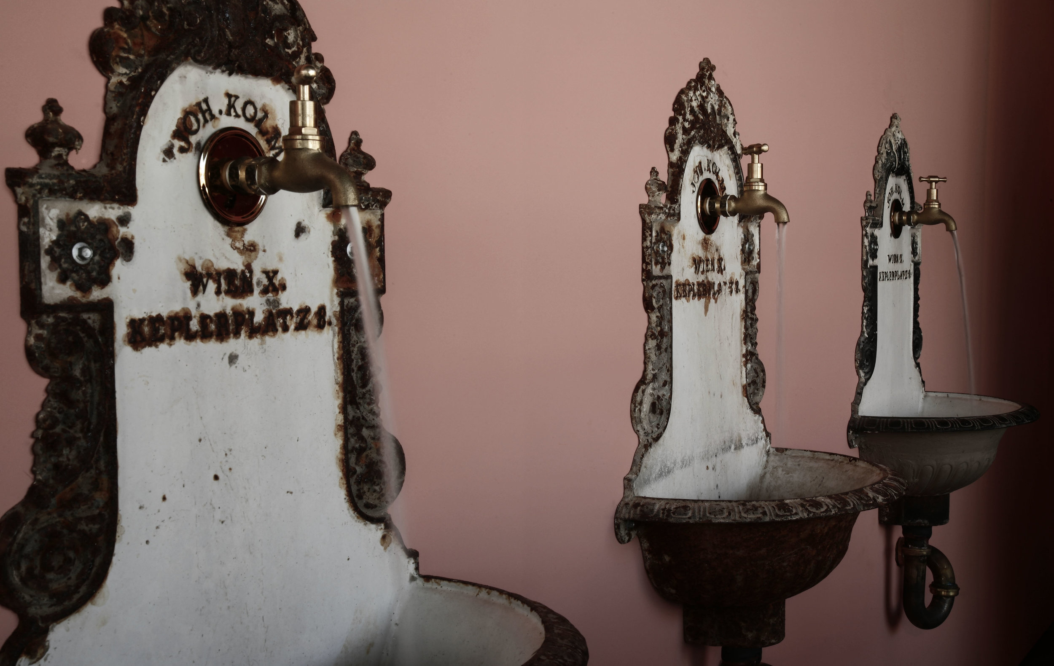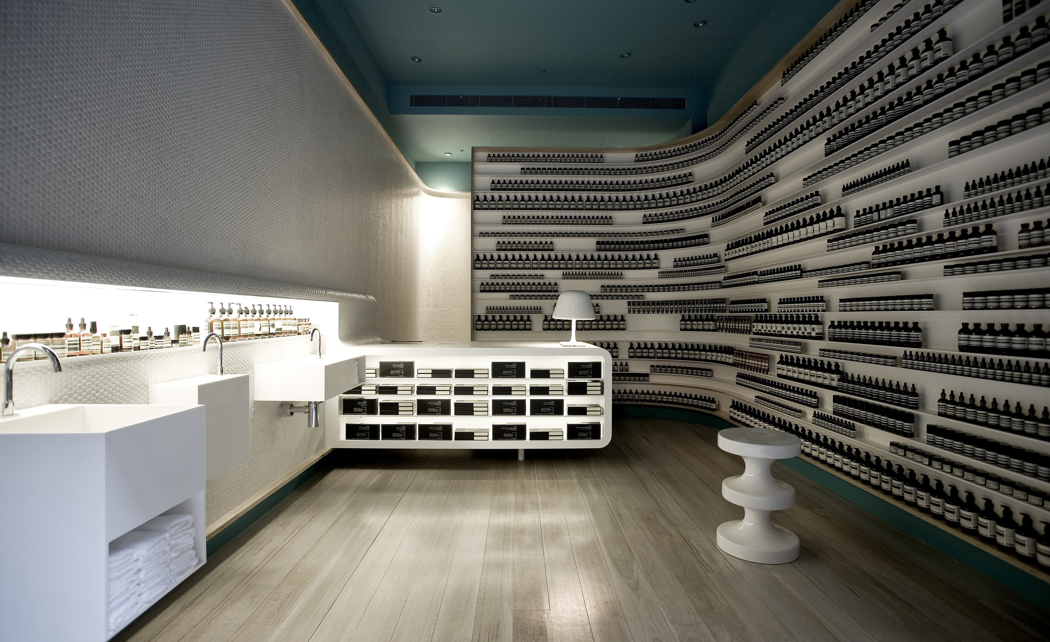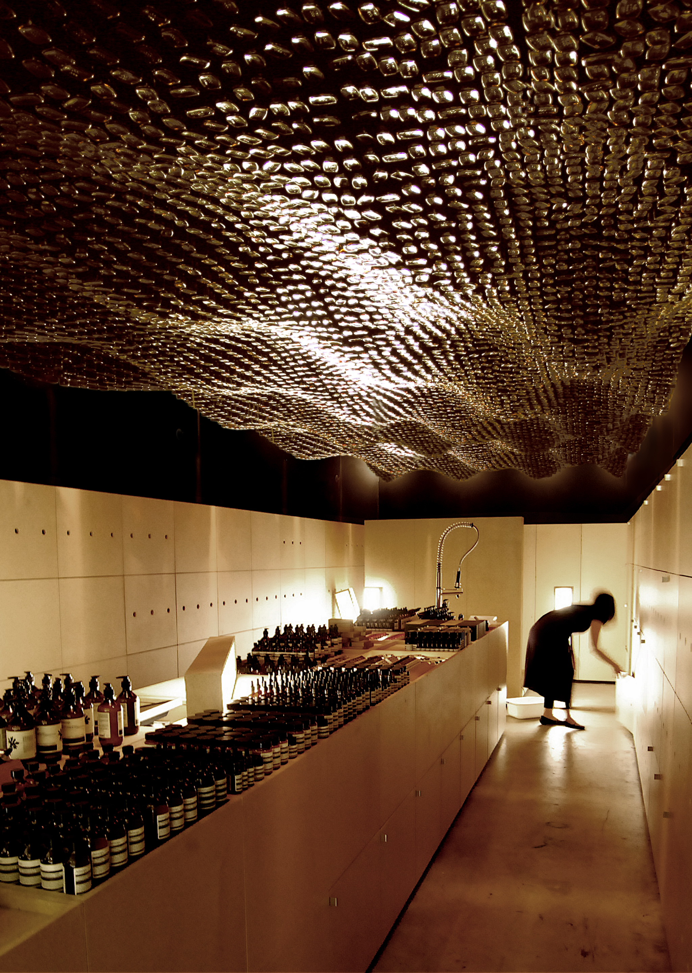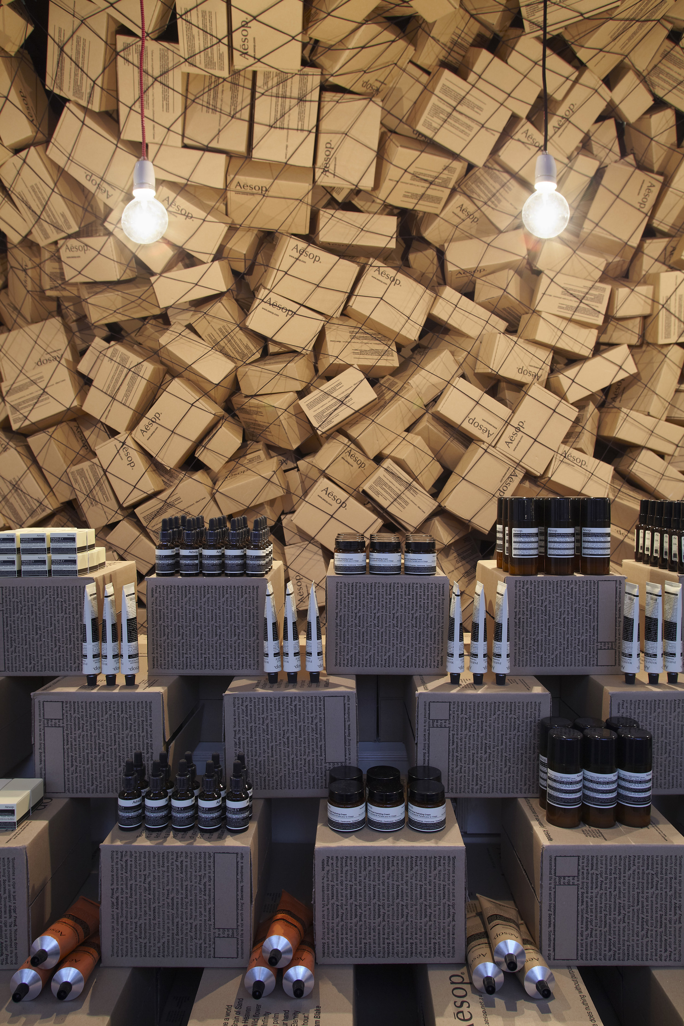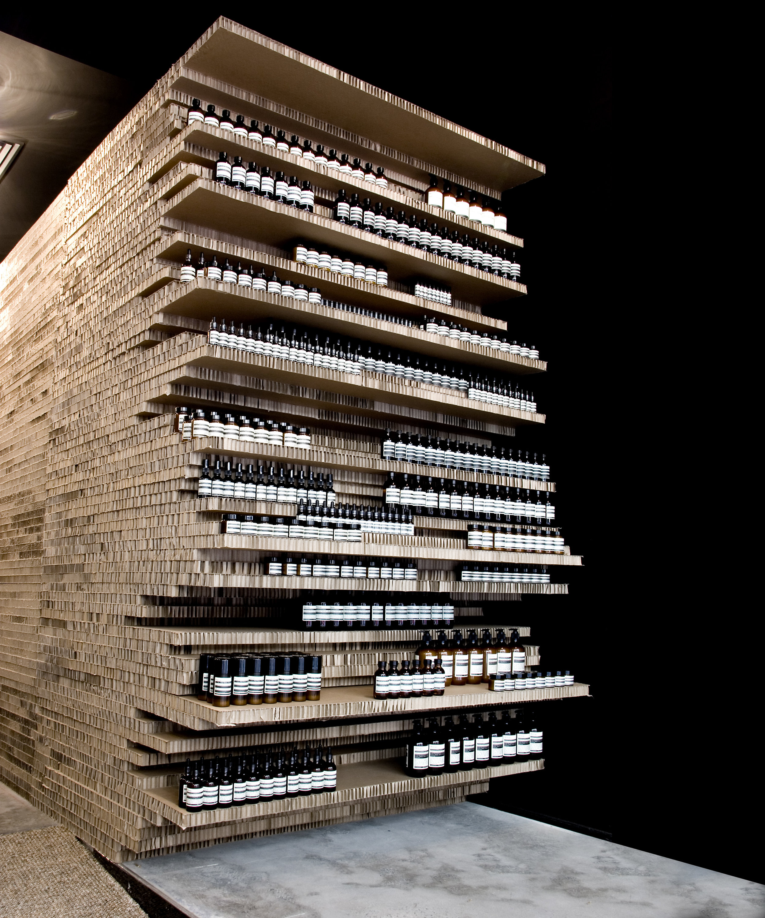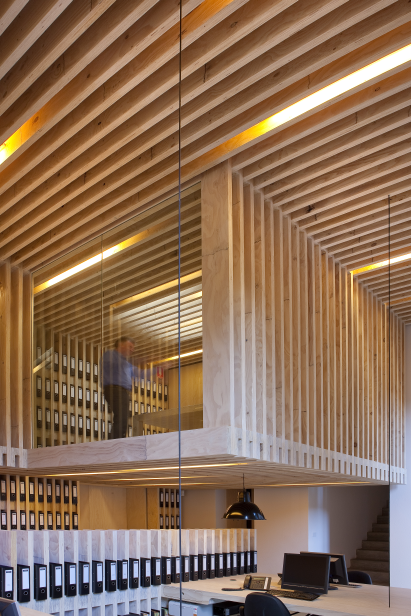—
RETAIL SPACES
Case study
THE AESOP STORY
The March Studio and Aesop relationship has resulted in 18 signature stores across the globe.
From North Melbourne to Flinders Lane, Sydney to Adelaide, Singapore to Zurich and Paris to New York via Hong Kong, each store is individually crafted and conceived.
The retail strategy went against franchising and consumerist trends by placing an emphasis on contextualisation.
For example, in Zurich, individually aged Swiss construction hoarding boards are used to define the space, while in Adelaide 7500 glass bottles form a dynamic chandelier inspired by the saturation and mass of the local produce market.
Central to all the interiors is the emphasis on the product being the focal point, a strategy that will last as long as the product can stay current.
AESOP THE TWINS
>SYD_2011
In this undertaking two Aesop stores were simultaneously designed and built as a pigeon pair in Sydney. One is black, the other white, while both stores shared common details.
Large steel doors bring the product to the façade line while a Skype connection and two large LED screens link the two stores together with a live feed. The CCTV imagery projected throughout the day is a reminder that Big Brother is watching.
—
EXPLORING
TECHNOLOGY
CASE STUDY
SNEAKERBOY
> ONLINE & AUSTRALIA _ 2013
The way in which we shop has changed dramatically over the past few years. Yet as High Street shopping is replaced with the convenience of the online store, the experience of touching, trying and smelling an object will never be replaced. While some of the larger chains are struggling to implement web-based change, the new Sneakerboy concept store is taking it to another level.
The first of many to be rolled out, Sneakerboy Melbourne is at the cusp of this retail revolution. It is an online store you can walk into; there is no stock, no cash, no till and no product to take home. All that is needed to make a purchase in the store is a smart phone, (or one of the in-store iPads) and a Sneakerboy ID. The rest of the available space is dedicated to the range of shoes, which means Sneakerboy can boast a larger range of stock on a much smaller footprint.
The architecture and the branding of the store, also designed at March Studio, follows this underlying business structure, and yet also brings the digital connectivity to the forefront.
Customers are invited into the fitting room to check sizing and to make purchases. Constructed from 300 blackened steel pigeon holes, the fitting room is conceived as a library, housing all sizes of all styles. Six custom spun steel chairs with integrated iPad holders anchor the room and give the customers the opportunity to browse online and purchase as they try on sneakers.
Sneakerboy Melbourne consists of two main areas: the display area and the fitting room. These two areas are expressed in the façade, a large circular steel portal that directs the customer to the entrance and into the viewing chamber, while obscure glass blocks create a private fitting room bathed in natural light.
The display area is designed with the same retro futurism of a subway station, a reference to the sneaker’s rise to fashion in New York’s transport strike of 1966. Illuminated curved glass shelves house the entire range of sneakers, a viewing canvas for 162 individual shoes, which can be dimmed and adjusted by changing the lighting. Scrolling LED tickers under each sneaker display the shoe’s designer. Customers are invited to scan the product with the Sneakerboy App for pricing and sizing. The LED’s, a portal into the online store, can react and respond to online activity, displaying comments like ‘JUST BOUGHT IN SHANGHAI’ or ‘SOLD OUT.’ 1200 metres of cabling, reminiscent of a server room, is left exposed through the glass shelves rather than hidden away, a reminder of the hardwired nature of technology and connectivity.
sneakerboy.com
—
OFFICE SPACES
Case study
CHESSELL ST
Noticing the similarities of width between the folders used by this financial services firm and a typical LVL building lumber, March Studio set out to explore the possibilities in a single material, a single shape.
The permutations and combinations reveal delight and surprise in a functional, simple, effective workplace.
CHESSELL ST PROJECT
Photo Peter Bennetts
> RELATED PROJECTS.
CHESSELL ST PROJECT
Photo Peter Bennetts
—
EPICURE vs SPACES
BAKERY D. CHIRICO
>MEL_2011
LUCY LIU
>MEL_2014
THE VINEYARD ST KILDA
>MEL_2012







